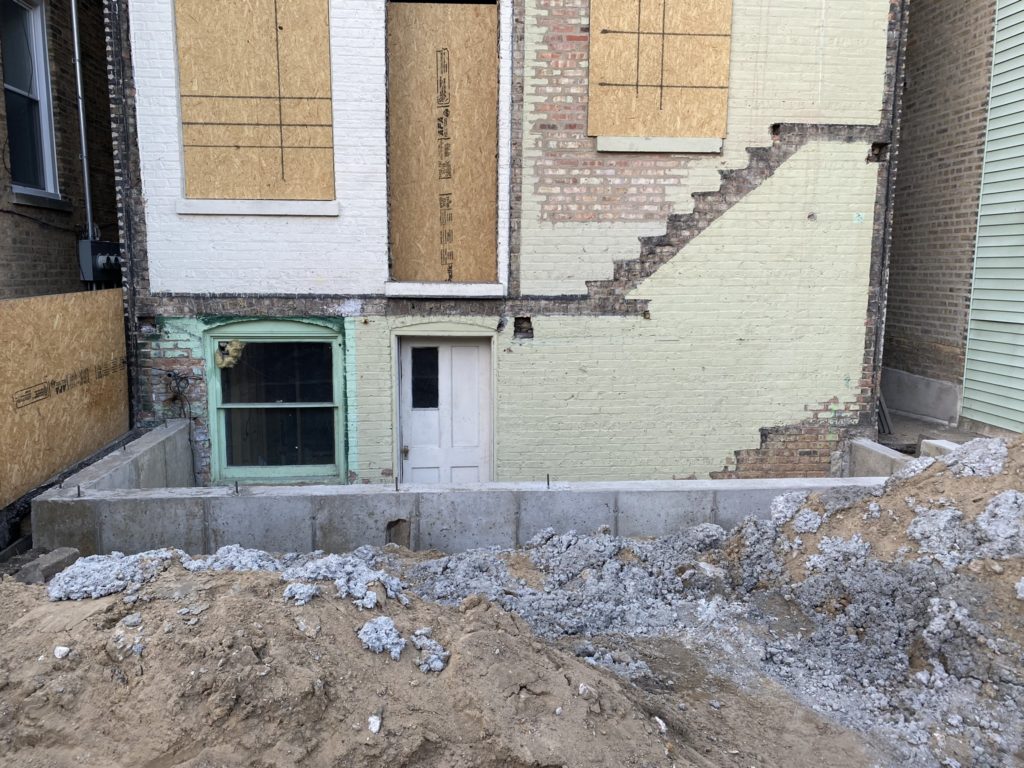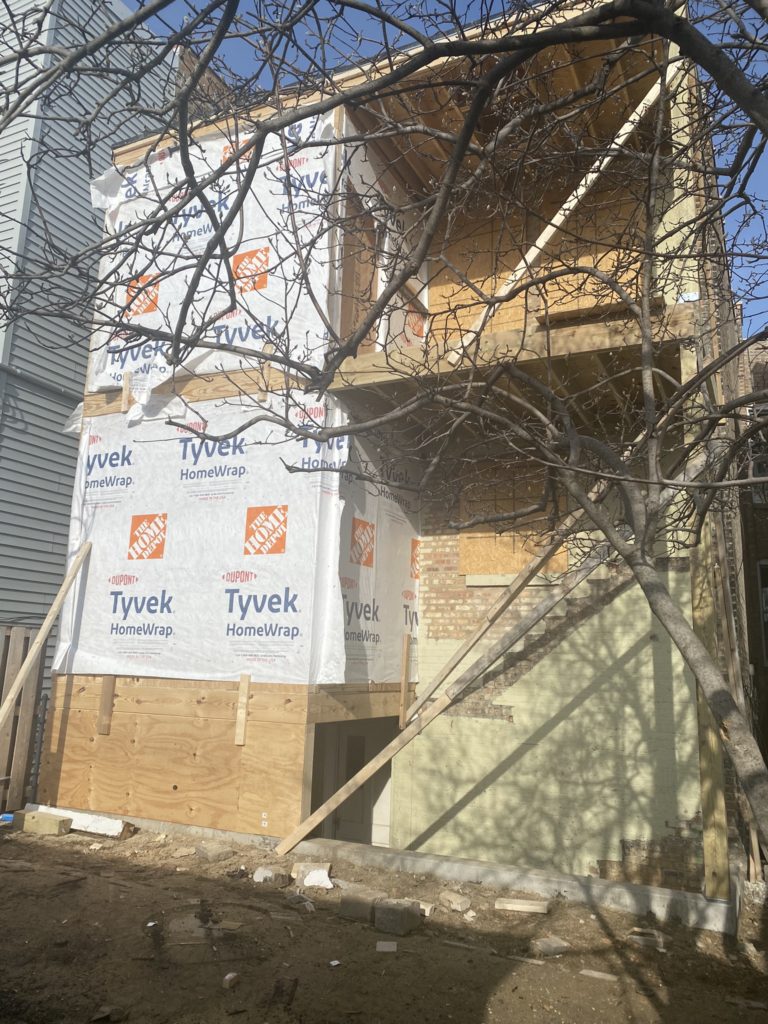Framing: Seeing our new home take form
The demo is finally complete and we didn’t find any structural issues! It is crazy that a home built in 1910, has no structural issues. We got really lucky. So now we have started framing!
This is a really fun time to see the plans come to life and learn more about the building process. Our final structure will include a mix of new and old framing. This embodies our goal to reuse and restore as much as possible. The framing that was removed will be reused throughout the house. We can’t wait to see douglas fir from 1910 come to life in a new way.






During the framing process I went to the house many evenings after work. I was focused on how we would use the house to ensure the new layout met our needs. We did make a few changes during this time. It’s easier o move a wall now than later! A great example was the pantry. Once the framing was up we saw that it might be a little tight between the island and the pantry wall. So we pushed the pantry wall back to give a little more space around the island. This allows more room as friends are sitting around the island and for others to walk behind them.
Part of the framing stage was to finish the addition in the back of the house. In Chicago, a lot of homes add large additions to maximize square footage. We bought the home for space inside and outside.. We have two rescue dogs that love having the backyard. We love the backyard to garden and relax. So we choose to stay within the footprint of the enclosed porch that was there.
This took longer than expected as we had to have many “discussions” with the city of Chicago. In 1910, when the home was built, they built it on the property line. Today, city code enforces building 2 feet away from the property line. Even though the city talks about not wanting old buildings to be torn down, they don’t do a lot to help those owners rehabbing old structures. We ended up having to “pay a small fee” so that the addition came in only 1 foot. It may not seem like a big deal, but this compromise allowed us to save the original arched windows.






As we finish the framing stage, we are excited to get the plumbing and electrical in so we can begin the final stages of our renovation!